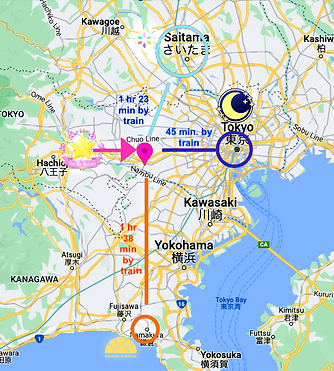


CAMPUS
Star Idol Academy’s campus is located in Chofu, Tokyo, Japan. In addition to the main school building, we also have several other facilities for a better overall education experience. These include, but are not limited to; a gymnasium, two auditoriums, an archery field, a library, music and dance studios, and a pool. There are no dorms; all students live off-campus.
Current Weather

Map created by @MsE4t3ry
Distance from other schools
Moonrise Academy - Toyko - 45 min. by train
Sunrise Academy - Kamakura - 1hr 38min by train
Icelight Academy - Saitama - 1hr 23min by train

-
Garden Storage Building - supplies for the garden and greenhouse are stored here.
-
Greenhouse - an indoor garden area. Food for the school’s lunches is grown here.
-
A Huge Tree - Great for hiding in. Beware of getting stuck if you are not an experienced climber.
-
Garden & Fountain of Love - The school’s garden; events are sometimes hosted here. Rumor has it, if you confess your love for your crush in the summer by the fountain and kiss, your love life will be blessed with good fortune… Or be cursed forever.*
-
Garden entrance - the entrance to the garden.
-
North Gate - the northern entrance to the campus.
-
Garage - A storage space, where various supplies for repairs are kept.
-
Garage2 - Garage’s evil twin. (Not actually evil)
-
Parking lot - a home for the cars while their passengers are in school.
-
East Gate - the eastern entrance to the campus.
-
Bicycle Parking - there is a time and place for everything, but not now. Park your bicycle here during classes, because you can’t ride them indoors.
-
East class - the eastern wing of the school building. The student council office, designer class, third-year classes, music room, dance room, and most of the clubrooms can be found here.
-
Dean Office - The Principal’s office
-
Teacher’s Office - The Teacher’s office; most of the faculty can be found here when they’re not teaching classes.
-
West Class - The west wing of the school. Contrary to popular belief, it isn’t forbidden. First and second-year classes, home economics, the cafeteria, the art room, and the science room can be found here.
-
Fishing Pool - For fishing, not sleeping.
-
Storage house(s) - sports and gym supplies are stored here. (possibly other school stuff too if the garage is a parking garage)
-
Archery - The archery field. This is also where the Archery Club meets.
-
Hall - A dojo space, for kendo and other martial arts.
-
West Gate - The western entrance to the campus. Go west, young man.
-
Changing rooms (swimming) - the locker rooms for the swimming pool
-
Pool - Swimming classes for P.E. are hosted here. Beware of mermaids.
-
Gymnasium - the school’s gymnasium; most P.E. classes are held here.
-
Gym Cafeteria - a second cafeteria, closer to the gym so you don’t have to walk all the way back into the school building to get some food after a workout.
-
Confectionary - A sweet shop. Stocked with emergency chocolate, just in case.
-
Courtyard - The school’s courtyard.
-
Track and Field - For outdoor sporting events and P.E. classes.
-
Dance Studio - A separate studio, large enough for rehearsals and group numbers. Dance classes are still held inside the school building.
-
Music Studio - Equipped with state of the art equipment, for all your recording needs.
-
Mini park - a small area with outdoor seating, connected to the courtyard.
-
Auditorium - an auditorium, complete with stage and a lot of seating. School plays, graduation, welcome ceremonies, and other special events may be hosted here.
-
Auditorium 2 - Auditorium’s clone from another dimension. (not actually from another dimension)
-
Generator Buildings - The school’s power supply is generated here.
-
Parking lot 2 - the second parking lot, at the front of the school.
-
South gate - the southern entrance to the campus; most people come through here since that’s where the entrance to the actual school building is.
-
Parking lot 3 - the third parking lot. Next to the second.
-
Library - A sacred place for studying, home to all those who seek knowledge. Please watch your volume levels
*Disclaimer; the Fountain of Love™, and any legends associated with it, are pure speculation. The student council is not responsible for any misfortune you may experience in your love life due to the fountain.
The School Building
SIA’s School Building is divided into two wings; the East wing, and the West wing. There are 4 floors, counting the roof. Most of the classrooms are on the first floor, as well as the infirmary, and locker rooms. Clubrooms, specialty classes, and the cafeteria are on the second floor. The third floor contains mostly clubrooms, as well as a library. Students have access to most of the campus, but cannot enter the engine room or the Dean’s Office without special permission, unless there is an emergency that requires it.


Floor 1:
-
1-A
-
1-B
-
2-A
-
2-B
-
3-A
-
3-B
-
0-G
-
Student Council Office
-
Locker Room
-
Infirmary
-
Engine Room
Floor 2:
-
Home Economics (Kitchen)
-
Science Room
-
Cafeteria
-
Music Room
-
Dance Room
-
Teacher Office
-
Art Room/Art Club
-
Clubroom B (Support Club)
-
Clubroom C (Music Club)
-
Clubroom D
-
Clubroom E
Floor 3:
-
Clubroom F (Cosplay Club)
-
Clubrooms G-K
-
Library
Roof:
-
You’re really not supposed to be up here.
-
Please don’t fall off of it.
-
Seriously.